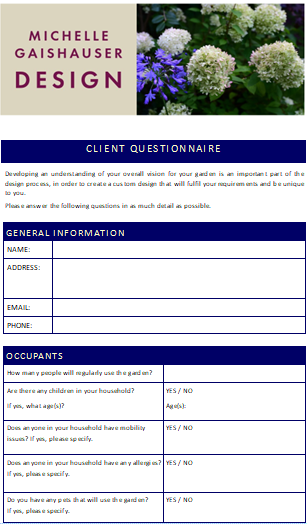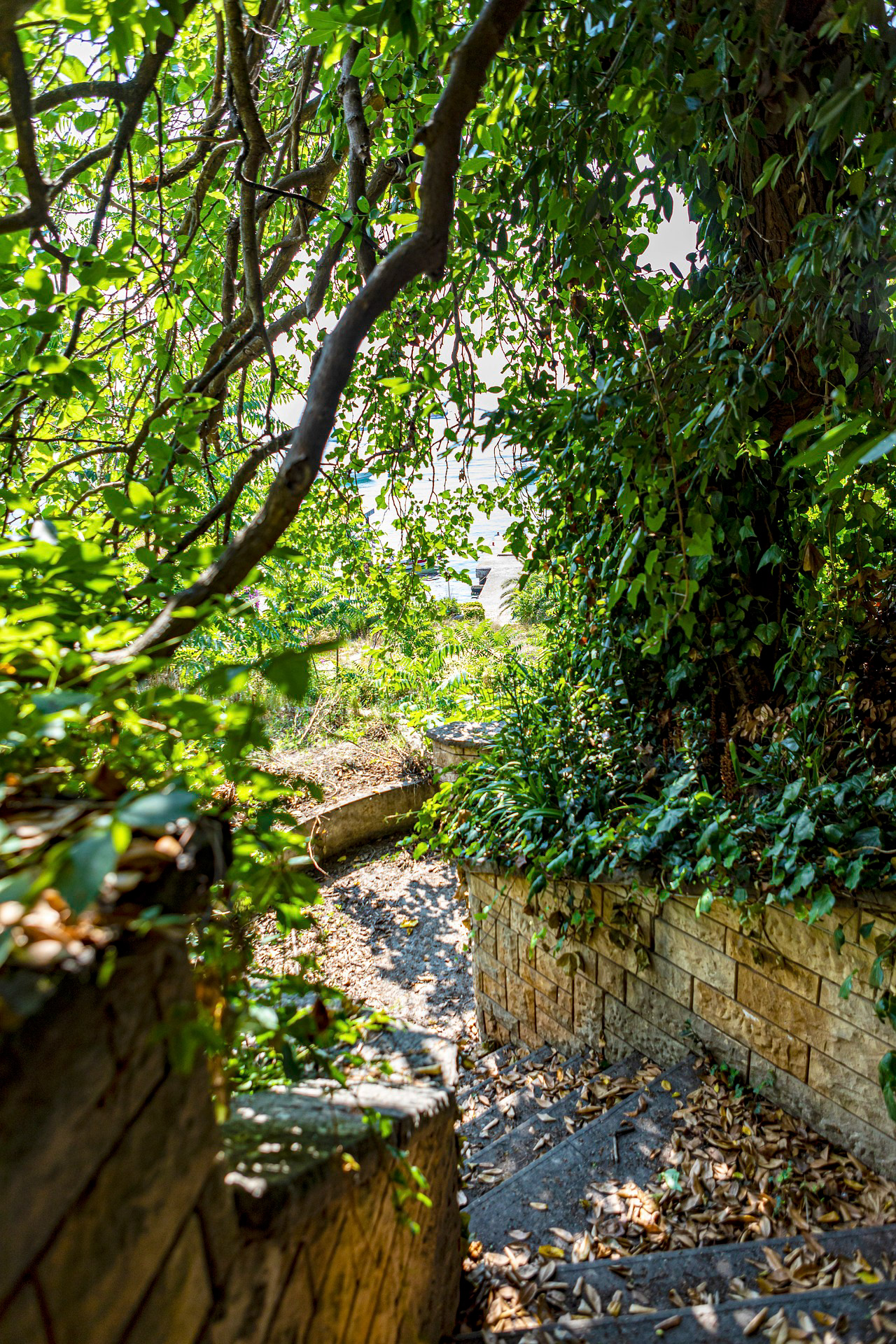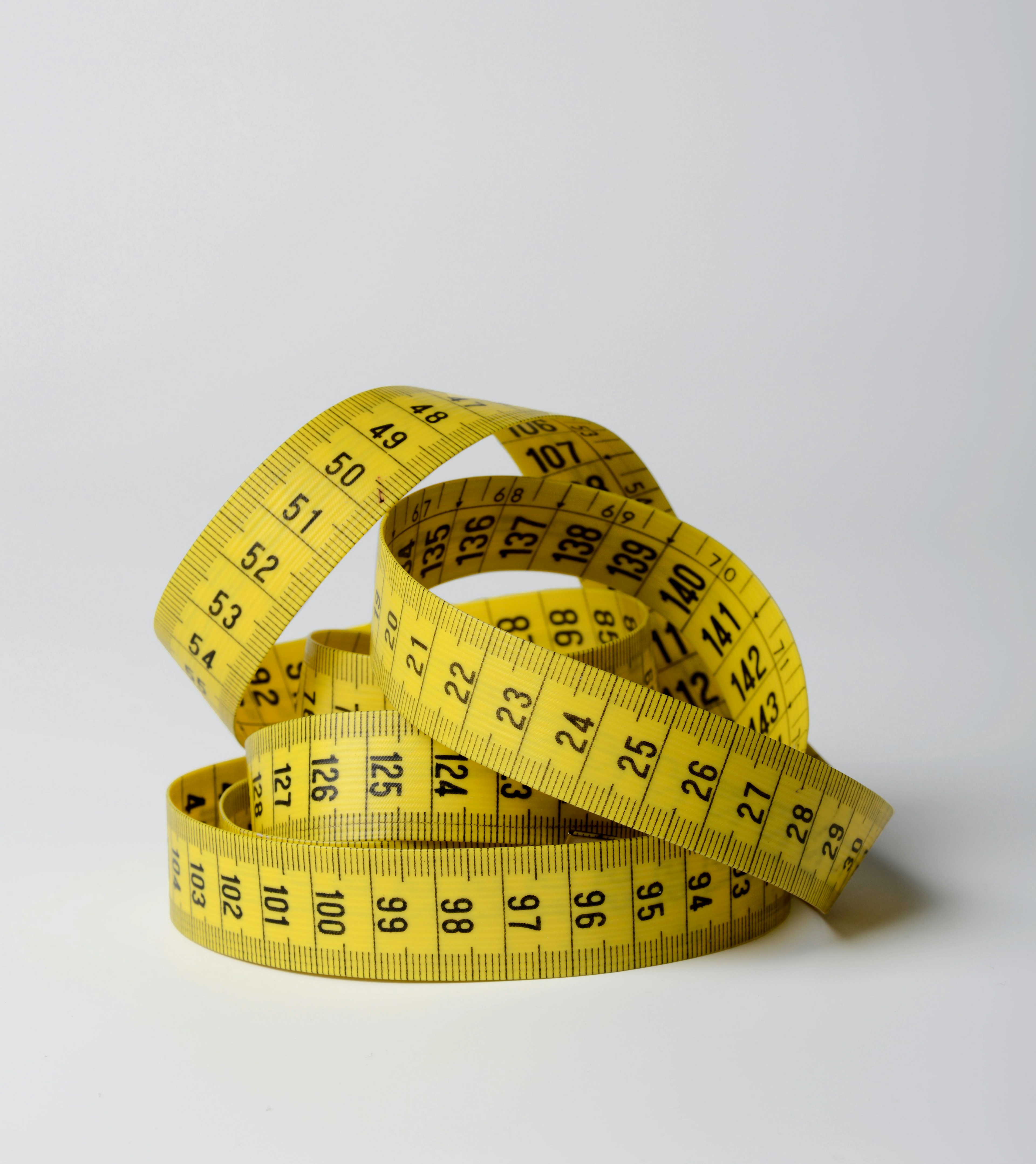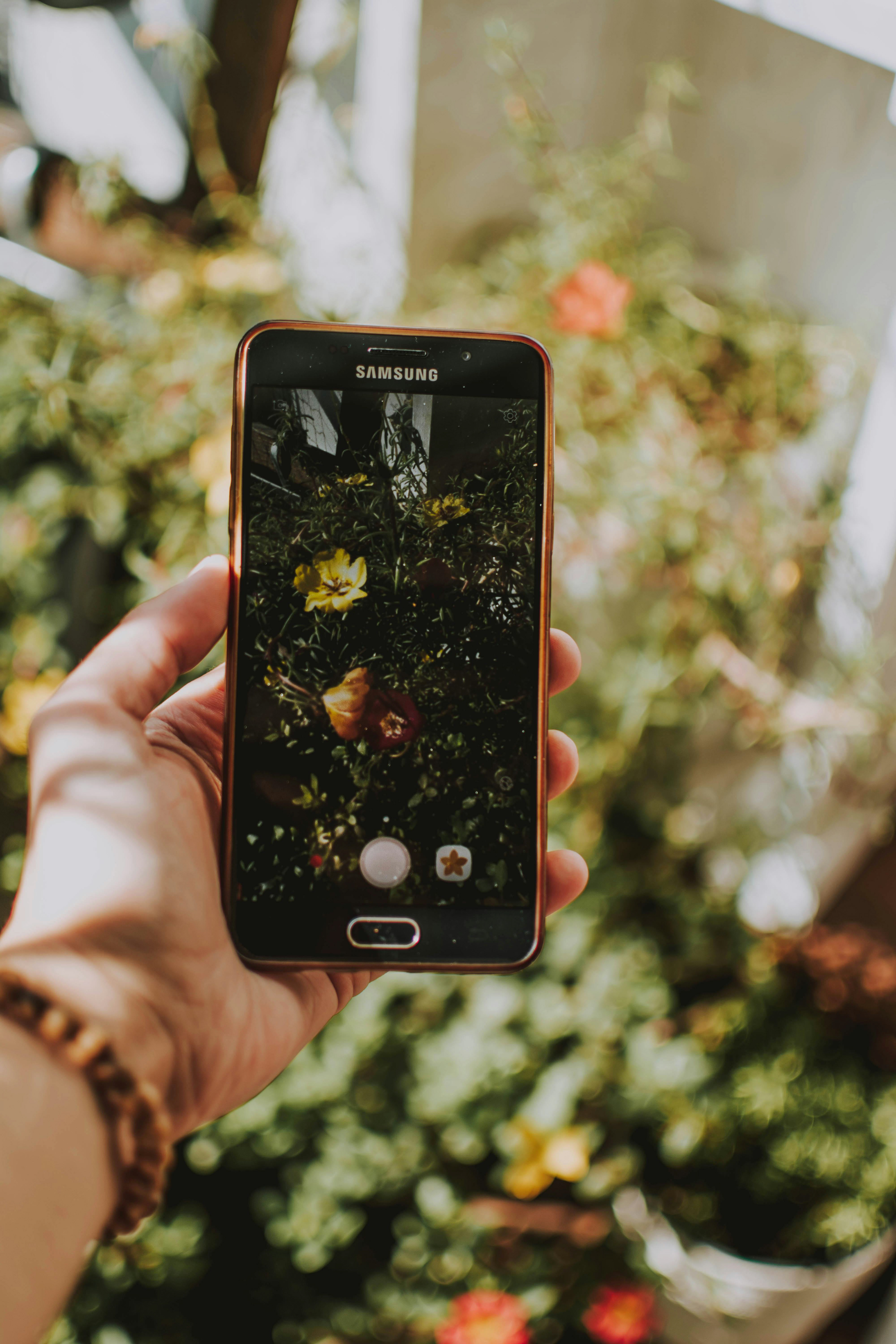The first stage of the process is where we meet to establish your requirements and discuss ideas. Completion of a questionnaire forms part of this meeting, as well as a visual assessment.
This is a chance for us to get to know each other, and for me to learn about your likes and dislikes.
A subsequent visit to your property enables me to measure the site and the location of existing features. I assess the physical features and topography of the site, including levels and soil type. Utilities and access are recorded.
All of this information is vital not only for the design process but also to enable accurate costings for the project.
A photographic survey is completed to get a sense of the space and the views beyond the boundary walls.



